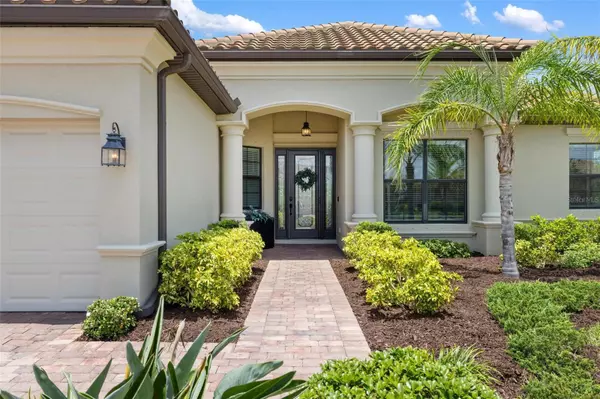
Bought with
4 Beds
3 Baths
2,365 SqFt
4 Beds
3 Baths
2,365 SqFt
Key Details
Property Type Single Family Home
Sub Type Single Family Residence
Listing Status Active
Purchase Type For Sale
Square Footage 2,365 sqft
Price per Sqft $312
Subdivision Gran Paradiso Ph 1
MLS Listing ID N6139267
Bedrooms 4
Full Baths 2
Half Baths 1
HOA Fees $987/qua
HOA Y/N Yes
Annual Recurring Fee 3950.84
Year Built 2020
Annual Tax Amount $9,215
Lot Size 10,890 Sqft
Acres 0.25
Property Sub-Type Single Family Residence
Source Stellar MLS
Property Description
Experience true resort-style living in Gran Paradiso, where your new home purchase comes with a free massage from the community's on-site massage therapist—the perfect way to start enjoying your new Florida lifestyle from day one. More than a neighborhood, Gran Paradiso is a way of life. One of the only communities in the area to offer such an impressive collection of amenities, residents enjoy pickleball and tennis courts, a full-time lifestyle director, sauna, on-site personal trainer, on-site gym, and massage therapy—all just a bike ride away from Downtown Wellen Park. From sunrise fitness classes to sunset concerts, every day feels like a resort retreat.
Discover refined Florida living in this beautifully upgraded Oakmont II model located in the sought-after gated community of Gran Paradiso in Wellen Park. This 4-bedroom, 2.5-bath, 3-car-garage home showcases a radiant open-concept layout designed for comfort, style, and effortless entertaining. The chef's kitchen is a true showpiece—featuring timeless white cabinetry, granite countertops, and a full suite of GE Profile stainless steel appliances that blend high-end performance with everyday functionality. Whether preparing a casual meal or hosting family and friends, this kitchen is as practical as it is elegant.
The primary suite offers a serene retreat with a spacious seating area, a well-appointed walk-in closet with custom built-ins, and a luxurious en-suite bath featuring a deep soaking tub and Roman-style walk-in shower. Bedroom #4 offers flexibility as a home office, study, or creative space, and the dedicated pool bath is perfectly positioned for guests enjoying the outdoors. Outside, unwind beneath the impressive 10.5-foot-tall pool enclosure, built with top-tier materials for durability and clear pond views. With a rear western exposure, the home is perfectly positioned to enjoy breathtaking Florida sunsets from the privacy of your heated saltwater pool and sun shelf. Whether hosting guests or savoring a quiet evening, the setting is nothing short of spectacular.
A motorized hurricane screen, retractable front door screen, reverse osmosis system, and whole-home water filtration offer convenience and peace of mind. The garage is fully insulated, enhancing energy efficiency and comfort year-round—ideal for a home gym, hobby space, or protecting your vehicles from Florida's summer heat. Lush, mature landscaping and elegant paver walkways complete the picture of refined curb appeal.
From your doorstep, walk or ride your golf cart to Downtown Wellen Park, where weekends come alive with live music on the Solis Stage, weekly Farmers Markets, brunch at Oak & Stone, coffee at Foxtail, and outdoor yoga or Zumba on the Canopy Green. It's the perfect balance of luxury, convenience, and community. Residents of Gran Paradiso enjoy resort-style amenities including a clubhouse, on-site gym, sauna, basketball, on-site massage therapy, tennis and pickleball courts, a full-time lifestyle director, and a stunning beach-entry resort pool—just minutes from CoolToday Park, championship golf, and the beautiful beaches of Venice.
Don't miss your chance to own this incredible Florida oasis—come live the sunset-filled lifestyle you've been dreaming of before it's gone!
Location
State FL
County Sarasota
Community Gran Paradiso Ph 1
Area 34293 - Venice
Zoning V
Interior
Interior Features Ceiling Fans(s), Coffered Ceiling(s), Crown Molding, Eat-in Kitchen, High Ceilings, In Wall Pest System, Open Floorplan, Primary Bedroom Main Floor, Solid Surface Counters, Solid Wood Cabinets, Thermostat, Tray Ceiling(s), Walk-In Closet(s), Window Treatments
Heating Central
Cooling Central Air
Flooring Carpet, Tile
Fireplace false
Appliance Built-In Oven, Cooktop, Dishwasher, Disposal, Dryer, Refrigerator, Washer, Water Filtration System, Whole House R.O. System
Laundry Laundry Room
Exterior
Exterior Feature Hurricane Shutters, Rain Gutters, Sliding Doors
Garage Spaces 3.0
Pool Child Safety Fence, Heated, Lap, Lighting, Salt Water, Screen Enclosure
Community Features Clubhouse, Deed Restrictions, Fitness Center, Gated Community - Guard, Golf Carts OK, Playground, Pool, Sidewalks, Tennis Court(s)
Utilities Available Cable Connected, Electricity Connected, Fire Hydrant, Sewer Connected, Underground Utilities, Water Connected
Amenities Available Basketball Court, Cable TV, Clubhouse, Fitness Center, Gated, Pickleball Court(s), Playground, Pool, Sauna, Spa/Hot Tub, Tennis Court(s)
View Park/Greenbelt, Water
Roof Type Tile
Porch Covered, Front Porch, Rear Porch, Screened
Attached Garage true
Garage true
Private Pool Yes
Building
Lot Description Greenbelt, Sidewalk
Entry Level One
Foundation Slab
Lot Size Range 1/4 to less than 1/2
Builder Name Lennar
Sewer Public Sewer
Water Public
Architectural Style Florida
Structure Type Block,Concrete,Stucco
New Construction false
Others
Pets Allowed Cats OK, Dogs OK
HOA Fee Include Cable TV,Pool,Internet,Maintenance Grounds,Management,Recreational Facilities
Senior Community No
Ownership Fee Simple
Monthly Total Fees $329
Acceptable Financing Cash, Conventional, VA Loan
Membership Fee Required Required
Listing Terms Cash, Conventional, VA Loan
Special Listing Condition None
Virtual Tour https://www.propertypanorama.com/instaview/stellar/N6139267


"My job is to find and attract mastery-based agents to the office, protect the culture, and make sure everyone is happy! "






