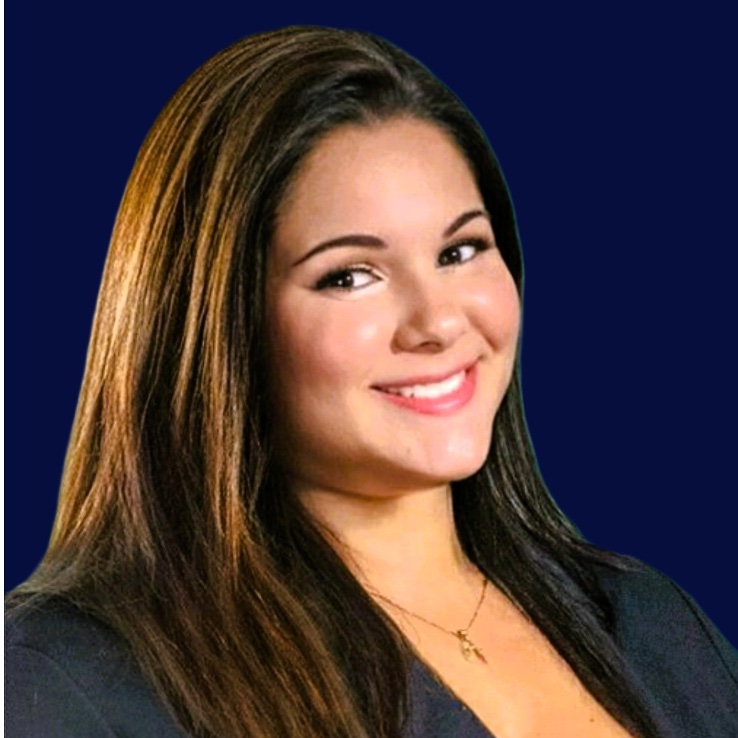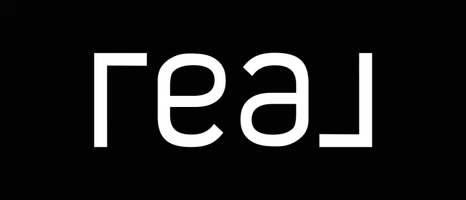
Bought with
4 Beds
4 Baths
2,943 SqFt
4 Beds
4 Baths
2,943 SqFt
Key Details
Property Type Single Family Home
Sub Type Single Family Residence
Listing Status Active
Purchase Type For Sale
Square Footage 2,943 sqft
Price per Sqft $156
Subdivision Lakeside Ph 6
MLS Listing ID TB8403555
Bedrooms 4
Full Baths 3
Half Baths 1
Construction Status Completed
HOA Fees $77/mo
HOA Y/N Yes
Annual Recurring Fee 924.0
Year Built 2021
Annual Tax Amount $7,440
Lot Size 9,147 Sqft
Acres 0.21
Property Sub-Type Single Family Residence
Source Stellar MLS
Property Description
Step through the front door to a bright, open floor plan with a flex den or office to your left, ideal for working from home. Continue into the spacious living room, dining area, and gourmet kitchen, where quartz countertops, high cabinets, and stainless-steel appliances shine under natural light. The large island invites family and friends to gather while you cook and entertain.
The first-floor primary suite offers peaceful pond views and a luxurious ensuite with dual sink granite top vanity, a walk-in shower, and large walk-in closet. Upstairs, there are three additional bedrooms, including one with a private bath. There is also a versatile loft that provides plenty of space for guests to play, or use as a second living area.
Enjoy quiet evenings on the screened-in patio, or picture relaxing beside your future backyard pool overlooking the water and visiting sandhill cranes. The property is fenced on the sides for privacy while remaining open to the pond for unobstructed views.
Residents of Lakeside enjoy access to a clubhouse, pool, picnic area, and dock, creating the perfect balance between comfort and community.
Why wait for new construction when you can move right into this upgraded, energy-efficient Hudson home with unmatched parking, space, and waterfront serenity?
Location
State FL
County Pasco
Community Lakeside Ph 6
Area 34669 - Hudson/Port Richey
Zoning MPUD
Rooms
Other Rooms Den/Library/Office, Inside Utility
Interior
Interior Features Ceiling Fans(s), In Wall Pest System, Open Floorplan, Primary Bedroom Main Floor, Solid Surface Counters, Split Bedroom, Thermostat, Walk-In Closet(s)
Heating Central, Electric
Cooling Central Air
Flooring Carpet, Tile, Vinyl
Fireplace false
Appliance Dishwasher, Disposal, Dryer, Electric Water Heater, Exhaust Fan, Microwave, Range, Range Hood, Refrigerator, Washer, Water Softener
Laundry Inside, Laundry Room
Exterior
Exterior Feature Hurricane Shutters, Sidewalk, Sliding Doors
Garage Spaces 3.0
Fence Other, Vinyl
Community Features Clubhouse, Dog Park, Fitness Center, Pool, Tennis Court(s), Street Lights
Utilities Available Cable Connected, Electricity Connected, Sewer Connected, Underground Utilities, Water Connected
Waterfront Description Pond
View Y/N Yes
Water Access Yes
Water Access Desc Pond
View Water
Roof Type Shingle
Porch Covered, Porch, Rear Porch, Screened
Attached Garage true
Garage true
Private Pool No
Building
Lot Description Cleared, Level, Oversized Lot, Paved, Unincorporated
Story 2
Entry Level Two
Foundation Slab
Lot Size Range 0 to less than 1/4
Builder Name William Ryan
Sewer Public Sewer
Water Public
Structure Type Block,Stucco
New Construction false
Construction Status Completed
Schools
Elementary Schools Moon Lake-Po
Middle Schools Crews Lake Middle-Po
High Schools Hudson High-Po
Others
Pets Allowed Yes
HOA Fee Include Pool,Recreational Facilities,Trash
Senior Community No
Ownership Fee Simple
Monthly Total Fees $77
Acceptable Financing Cash, Conventional, FHA, VA Loan
Membership Fee Required Required
Listing Terms Cash, Conventional, FHA, VA Loan
Special Listing Condition None


"My job is to find and attract mastery-based agents to the office, protect the culture, and make sure everyone is happy! "






