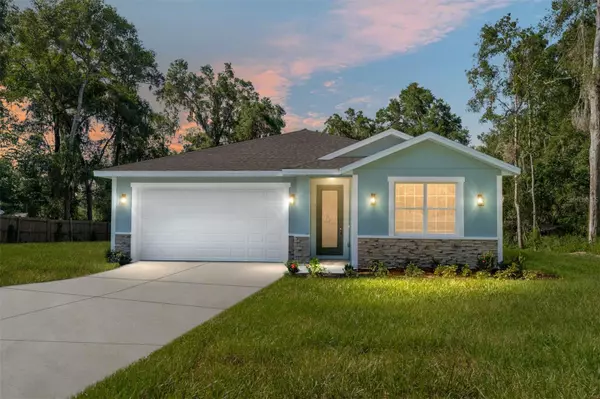
4 Beds
3 Baths
2,069 SqFt
4 Beds
3 Baths
2,069 SqFt
Key Details
Property Type Single Family Home
Sub Type Single Family Residence
Listing Status Active
Purchase Type For Sale
Square Footage 2,069 sqft
Price per Sqft $164
Subdivision Belleview Heights Estate
MLS Listing ID OM708620
Bedrooms 4
Full Baths 3
Construction Status Completed
HOA Y/N No
Year Built 2025
Annual Tax Amount $1,915
Lot Size 0.320 Acres
Acres 0.32
Property Sub-Type Single Family Residence
Source Stellar MLS
Property Description
Welcome to this brand-new home in Belleview Heights Estates, offering over 2,000 sq ft of thoughtfully designed living space. With 4 bedrooms and 3 full baths, including two private primary suites, this flexible floor plan is perfect for multigenerational living, long-term guests, or a private home office.
Inside, enjoy 9' ceilings with crown molding, durable ceramic tile throughout the main areas, and a bright open-concept great room ideal for gathering and entertaining. The kitchen features stainless steel appliances, granite countertops, and generous cabinetry, all flowing seamlessly to the dining and living spaces. Each bathroom is finished with granite vanities for a modern, cohesive look.
Set on a quiet street, this home offers easy access to daily conveniences in Belleview and South Ocala, just 5–8 minutes to US-301/441, 10 minutes to I-75, ~20 minutes to The Villages, ~25 minutes to Downtown Ocala, and about 1 hr 15 min to Downtown Orlando. Nearby Lake Weir and Carney Island Conservation & Recreation Area provide endless outdoor fun.
? With modern finishes, a versatile dual suite layout, and plenty of room to grow, this new construction is an incredible opportunity for first-time buyers or anyone looking for more space. Schedule your private tour today!
Location
State FL
County Marion
Community Belleview Heights Estate
Area 34420 - Belleview
Zoning R1
Interior
Interior Features Crown Molding, High Ceilings, Kitchen/Family Room Combo, Split Bedroom, Stone Counters, Walk-In Closet(s), Window Treatments
Heating Electric
Cooling Central Air
Flooring Ceramic Tile
Fireplace false
Appliance Dishwasher, Microwave, Range, Refrigerator
Laundry Electric Dryer Hookup, Inside, Laundry Room
Exterior
Exterior Feature Lighting
Garage Spaces 2.0
Utilities Available Cable Available, Electricity Connected
Roof Type Shingle
Attached Garage true
Garage true
Private Pool No
Building
Entry Level One
Foundation Slab
Lot Size Range 1/4 to less than 1/2
Builder Name Build 4 U Homes
Sewer Septic Tank
Water Well
Structure Type Block,Stucco
New Construction true
Construction Status Completed
Schools
Elementary Schools Belleview-Santos Elem. School
Middle Schools Belleview Middle School
High Schools Belleview High School
Others
Senior Community No
Ownership Fee Simple
Acceptable Financing Cash, Conventional, FHA, USDA Loan, VA Loan
Listing Terms Cash, Conventional, FHA, USDA Loan, VA Loan
Special Listing Condition None
Virtual Tour https://www.propertypanorama.com/instaview/stellar/OM708620


"My job is to find and attract mastery-based agents to the office, protect the culture, and make sure everyone is happy! "






