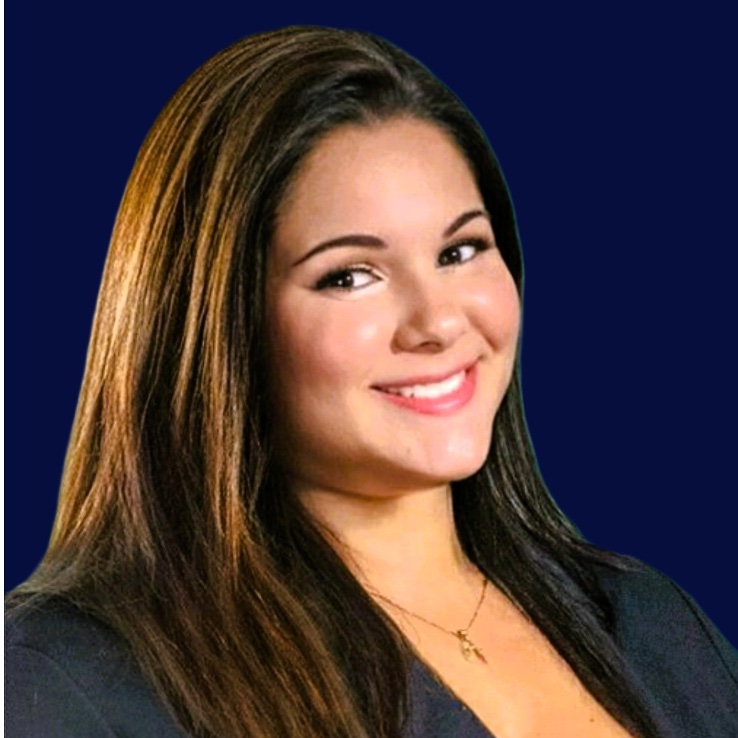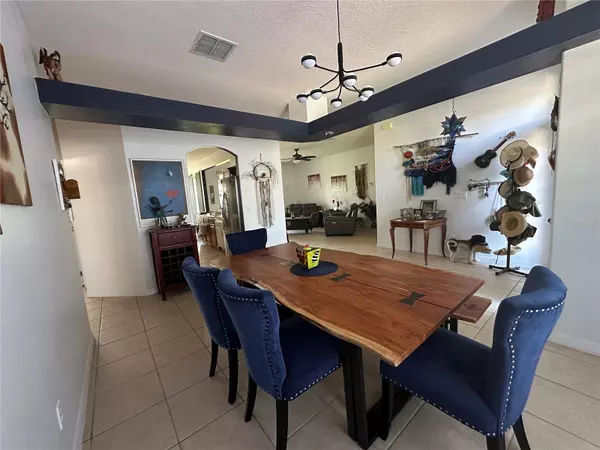
3 Beds
2 Baths
1,819 SqFt
3 Beds
2 Baths
1,819 SqFt
Key Details
Property Type Single Family Home
Sub Type Single Family Residence
Listing Status Active
Purchase Type For Rent
Square Footage 1,819 sqft
Subdivision Clermont Highgate At Kings Ridge Ph 02 L
MLS Listing ID G5102701
Bedrooms 3
Full Baths 2
HOA Y/N No
Year Built 2004
Lot Size 6,534 Sqft
Acres 0.15
Property Sub-Type Single Family Residence
Source Stellar MLS
Property Description
It's time to enjoy the Royal life style in the multi-million $$ clubhouse with 3 heated pools, spas, saunas, steam rooms, tennis & pickle ball courts, billiards, basketball court, shuffle board, theater for shows and parties, Bingo nights, cards and galore clubs to enjoy . It's like living in a 5 star community, Rent includes: lawn care, internet, TV & landline, maintenance of roads and outside painting of home every 6 years.
Take your golf cart to the Kings Ridge Plaza where you can do your Publix shopping, banking, or dine out. Approximately 30 minutes to Disney Parks or Universal Studios.
Location
State FL
County Lake
Community Clermont Highgate At Kings Ridge Ph 02 L
Area 34711 - Clermont
Rooms
Other Rooms Breakfast Room Separate
Interior
Interior Features Eat-in Kitchen, Window Treatments
Heating Central, Electric
Cooling Central Air
Flooring Ceramic Tile
Furnishings Negotiable
Appliance Convection Oven, Cooktop, Dishwasher, Disposal, Dryer, Electric Water Heater, Exhaust Fan, Ice Maker, Microwave, Refrigerator, Washer
Laundry Laundry Room
Exterior
Exterior Feature Private Mailbox, Sliding Doors
Garage Spaces 2.0
Community Features Clubhouse, Fitness Center, Golf Carts OK, Golf, Pool, Tennis Court(s), Street Lights
Utilities Available Cable Connected, Phone Available
Amenities Available Basketball Court, Cable TV, Clubhouse, Fitness Center, Gated, Golf Course, Maintenance, Pickleball Court(s), Pool, Recreation Facilities, Sauna, Security, Shuffleboard Court, Spa/Hot Tub, Tennis Court(s), Wheelchair Access
View Golf Course
Porch Rear Porch, Screened
Attached Garage false
Garage true
Private Pool No
Building
Lot Description On Golf Course
Story 1
Entry Level One
New Construction false
Others
Pets Allowed Breed Restrictions, Pet Deposit
Senior Community Yes
Pet Size Small (16-35 Lbs.)
Membership Fee Required None
Num of Pet 1
Virtual Tour https://www.propertypanorama.com/instaview/stellar/G5102701


"My job is to find and attract mastery-based agents to the office, protect the culture, and make sure everyone is happy! "






