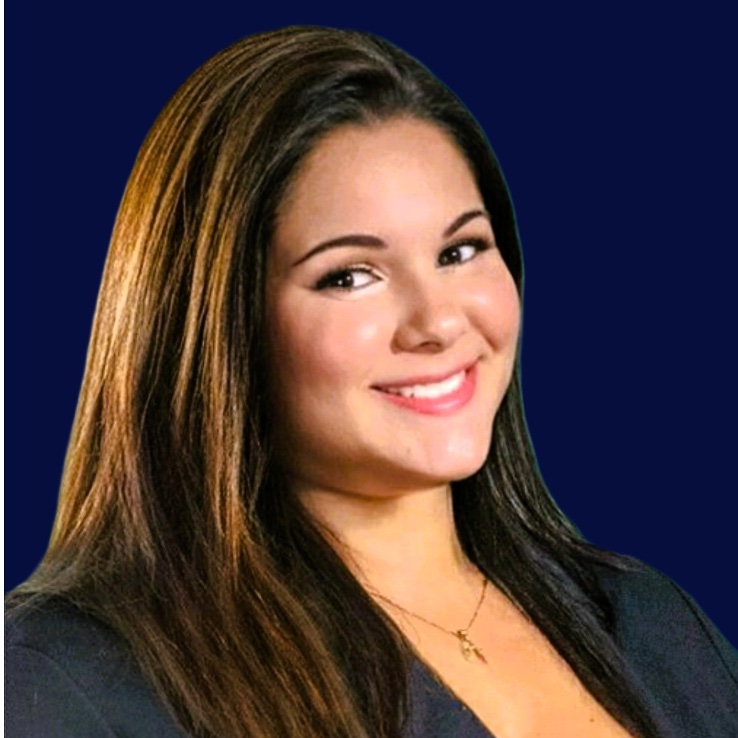
4 Beds
3 Baths
2,536 SqFt
4 Beds
3 Baths
2,536 SqFt
Key Details
Property Type Single Family Home
Sub Type Single Family Residence
Listing Status Active
Purchase Type For Sale
Square Footage 2,536 sqft
Price per Sqft $242
Subdivision Northwood Estates - Tr F
MLS Listing ID TB8433883
Bedrooms 4
Full Baths 2
Half Baths 1
Construction Status Completed
HOA Y/N No
Year Built 1979
Annual Tax Amount $10,518
Lot Size 9,147 Sqft
Acres 0.21
Lot Dimensions 85x110
Property Sub-Type Single Family Residence
Source Stellar MLS
Property Description
The home already boasts major updates including a brand new roof (2025), Andersen windows and doors, hurricane storm shutters, freshly painted interior, new range and dishwasher, and a screened pool with a fully fenced yard. Inside, you'll find a split-bedroom design, an open kitchen with stainless appliances and abundant cabinetry, and expansive living and dining areas ideal for entertaining. An oversized two-car garage, large laundry room, and walk-in storage provide functionality and room to grow.
While move-in ready, this home also presents an opportunity for a new owner to bring in their own updates and personal touches, adding even more value to an already outstanding property. Just minutes from Countryside Country Club and walking distance to top-rated Countryside schools, this home combines space, location, and investment potential—making it a rare find in today's market. Easy commute to Tampa International Airport. You will also find nearby top-rated beaches, medical facilities and convenience to all restaurants and shopping! Hurry, this home will not last!
Location
State FL
County Pinellas
Community Northwood Estates - Tr F
Area 33761 - Clearwater
Rooms
Other Rooms Interior In-Law Suite w/Private Entry
Interior
Interior Features Ceiling Fans(s), Eat-in Kitchen, Kitchen/Family Room Combo, Open Floorplan, Solid Surface Counters, Thermostat, Walk-In Closet(s)
Heating Central, Electric, Heat Pump, Natural Gas
Cooling Central Air, Ductless
Flooring Laminate, Tile
Fireplace false
Appliance Dishwasher, Disposal, Dryer, Gas Water Heater, Ice Maker, Microwave, Range, Refrigerator, Washer
Laundry Inside, Laundry Room
Exterior
Exterior Feature French Doors, Hurricane Shutters, Rain Gutters, Storage
Garage Spaces 2.0
Fence Vinyl
Pool Child Safety Fence, Gunite, In Ground, Pool Sweep, Screen Enclosure, Tile
Utilities Available BB/HS Internet Available, Cable Available, Electricity Connected, Natural Gas Connected, Public, Sewer Connected, Water Connected
Roof Type Shingle
Porch Front Porch, Patio, Screened
Attached Garage true
Garage true
Private Pool Yes
Building
Lot Description Landscaped
Story 1
Entry Level One
Foundation Slab
Lot Size Range 0 to less than 1/4
Sewer Public Sewer
Water Public
Structure Type Vinyl Siding
New Construction false
Construction Status Completed
Schools
Elementary Schools Leila G Davis Elementary-Pn
Middle Schools Safety Harbor Middle-Pn
High Schools Countryside High-Pn
Others
Pets Allowed Cats OK, Dogs OK, Yes
Senior Community No
Ownership Fee Simple
Acceptable Financing Cash, Conventional, FHA, VA Loan
Listing Terms Cash, Conventional, FHA, VA Loan
Special Listing Condition None
Virtual Tour https://iframe.videodelivery.net/2a5f161b2445db0a8510f9d58c229f01


"My job is to find and attract mastery-based agents to the office, protect the culture, and make sure everyone is happy! "






