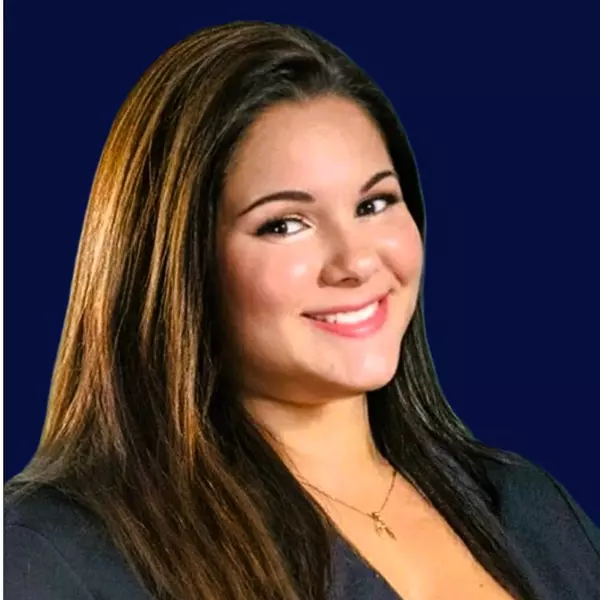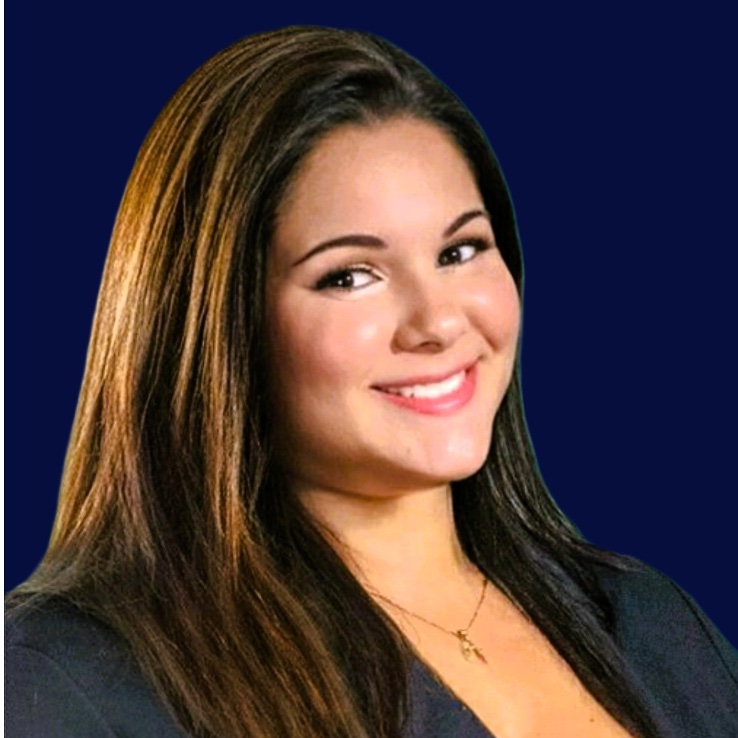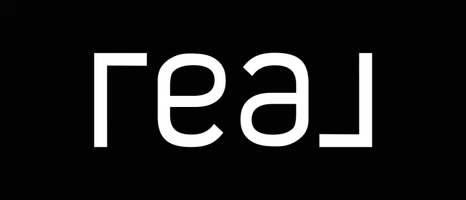
8 Beds
6 Baths
3,728 SqFt
8 Beds
6 Baths
3,728 SqFt
Key Details
Property Type Single Family Home
Sub Type Single Family Residence
Listing Status Active
Purchase Type For Sale
Square Footage 3,728 sqft
Price per Sqft $201
Subdivision Long Lake Estates
MLS Listing ID TB8434713
Bedrooms 8
Full Baths 6
HOA Y/N No
Year Built 1997
Annual Tax Amount $6,146
Lot Size 3.040 Acres
Acres 3.04
Property Sub-Type Single Family Residence
Source Stellar MLS
Property Description
At the entrance of the property, you'll find a completely remodeled three-bedroom, two-bath mobile home. This light and bright split floor plan features vinyl flooring and paint throughout, real wood paneling with custom woodwork and shiplap, a cozy fireplace in the living room, a kitchen with appliances, and spacious bedrooms including a generous master suite.
Following the tree-lined driveway brings you to the main home, a beautifully updated three-bedroom, two-bath residence with soaring ceilings, custom woodwork, and a striking fireplace feature. This home has been fully renovated with SMARTCORE LVP flooring, modern paint, and newer fixtures. The kitchen and baths showcase plenty of wood cabinetry with soft-close hardware, quartz countertops, stainless steel appliances, and a stylish herringbone backsplash. A partial wrap-around porch with an enclosed hot tub creates the perfect place to unwind, while the open porch at the entrance offers peaceful views of the pond.
Just across the driveway sits the third dwelling, a remodeled two-bedroom, two-bath mobile home. With LVP flooring, fully updated kitchen and bathrooms, and custom woodwork, this home is move-in ready and ideal for extended family or rental potential.
The property is serviced by a private well, with each home separately metered for electricity and equipped with its own septic system. A 30- and 50-amp RV hookup with water is easily accessible, and the land is mostly fenced with six-foot vinyl and mature bamboo for added privacy. With room for animals, outdoor toys, or hobby farming, this one-of-a-kind property blends comfort, functionality, and opportunity into a truly special estate.
Location
State FL
County Pasco
Community Long Lake Estates
Area 34667 - Hudson/Bayonet Point/Port Richey
Zoning AR
Interior
Interior Features Cathedral Ceiling(s), High Ceilings, Open Floorplan, PrimaryBedroom Upstairs, Solid Surface Counters, Solid Wood Cabinets, Vaulted Ceiling(s), Walk-In Closet(s), Window Treatments
Heating Central
Cooling Central Air
Flooring Vinyl
Fireplaces Type Wood Burning
Fireplace true
Appliance Dishwasher, Disposal, Dryer, Electric Water Heater, Ice Maker, Microwave, Range, Refrigerator, Washer, Water Softener
Laundry Laundry Room
Exterior
Exterior Feature French Doors, Lighting, Private Mailbox
Parking Features Driveway
Garage Spaces 2.0
Fence Vinyl
Utilities Available Cable Available, Electricity Connected
View Y/N Yes
View Water
Roof Type Metal,Shingle
Porch Covered, Enclosed, Wrap Around
Attached Garage true
Garage true
Private Pool No
Building
Lot Description Cleared, Flood Insurance Required
Story 1
Entry Level Two
Foundation Slab
Lot Size Range 2 to less than 5
Sewer Septic Tank
Water Well
Structure Type Vinyl Siding,Frame
New Construction false
Others
Senior Community No
Ownership Fee Simple
Acceptable Financing Cash, Conventional
Listing Terms Cash, Conventional
Special Listing Condition None
Virtual Tour https://www.propertypanorama.com/instaview/stellar/TB8434713


"My job is to find and attract mastery-based agents to the office, protect the culture, and make sure everyone is happy! "






