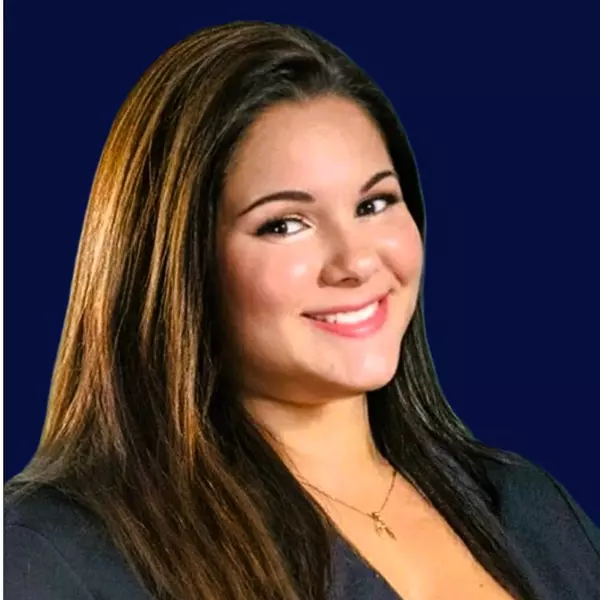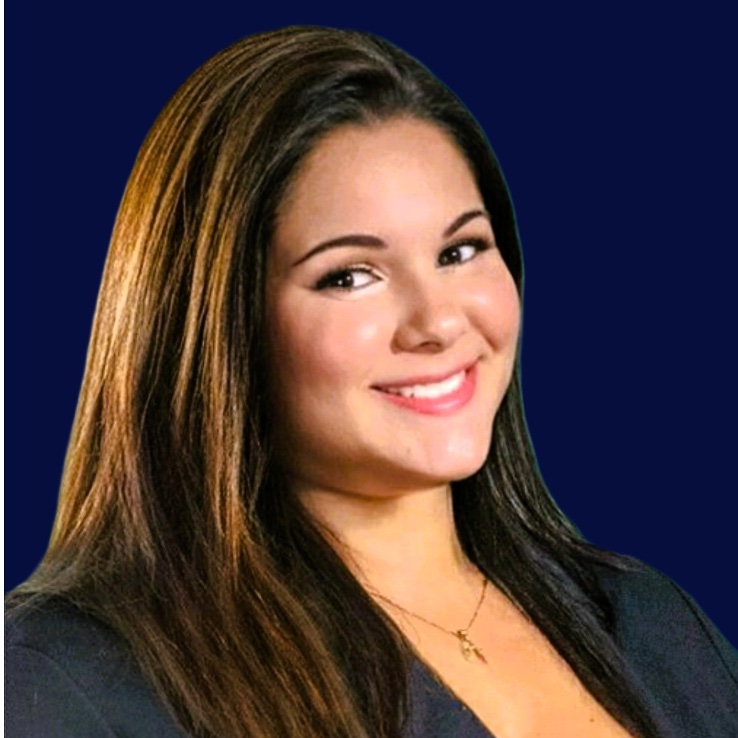
3 Beds
2 Baths
1,838 SqFt
3 Beds
2 Baths
1,838 SqFt
Key Details
Property Type Single Family Home
Sub Type Single Family Residence
Listing Status Active
Purchase Type For Sale
Square Footage 1,838 sqft
Price per Sqft $258
Subdivision Tara Village Pb 36 Pg 50
MLS Listing ID GC534268
Bedrooms 3
Full Baths 2
Construction Status Completed
HOA Fees $80/mo
HOA Y/N Yes
Annual Recurring Fee 960.0
Year Built 2021
Annual Tax Amount $6,883
Lot Size 1.000 Acres
Acres 1.0
Property Sub-Type Single Family Residence
Source Stellar MLS
Property Description
As you enter, the foyer leads to two generously sized secondary bedrooms. The shared second bathroom is beautifully appointed with a 42-inch granite-topped vanity and a glass-enclosed shower/tub combo with tile surround. Down the hallway, you'll find the expansive owner's suite, a true retreat featuring a tray ceiling, a custom walk-in closet, and a spa-like en-suite bathroom. Enjoy the garden tub, separate tiled shower with glass door, double granite vanity, and a built-in makeup station—all designed for luxury and convenience.
The heart of the home is the open-concept kitchen, equipped with stainless steel appliances, custom cabinetry, a stylish backsplash, and granite countertops throughout. The massive center island offers built-in storage, space for barstools, and designer pendant lighting—perfect for gatherings of any size. Don't miss the charming coffee bar tucked beside the refrigerator. Overlooking the kitchen is a large great room and dining area, both with triple sliding glass doors that open to a fully tiled, screened-in lanai with doggy door access to the backyard.
Additional features include an indoor laundry room conveniently located near the pantry and garage entrance, and tile flooring throughout the entire home for durability and easy maintenance. Step outside to your fully fenced backyard, enclosed with 8-foot vinyl privacy fencing and double gate access. The extended concrete patio spans the entire width of the home—perfect for grilling, entertaining, or simply enjoying the Florida sunshine. As the centerpiece of your private paradise, enjoy a 2021 swim spa with arbor, offering the benefits of a spa and swim exerciser in one. A brand-new grill is also included with the sale, making this home truly move-in ready. Whether you're relaxing in the hammock or hosting family and friends, this home has it all.
Don't miss your opportunity to own this beautifully upgraded, move-in ready home on a rare 1-acre lot with luxury features and a backyard built for making memories. Schedule your private showing today!
Location
State FL
County Alachua
Community Tara Village Pb 36 Pg 50
Area 32615 - Alachua
Zoning X
Rooms
Other Rooms Great Room
Interior
Interior Features Ceiling Fans(s), Eat-in Kitchen, Kitchen/Family Room Combo, Open Floorplan, Primary Bedroom Main Floor, Solid Wood Cabinets, Split Bedroom, Stone Counters, Thermostat, Walk-In Closet(s)
Heating Central, Heat Pump
Cooling Central Air
Flooring Tile
Fireplace false
Appliance Cooktop, Dishwasher, Disposal, Dryer, Microwave, Range, Refrigerator, Washer
Laundry Inside, Laundry Room
Exterior
Exterior Feature Outdoor Grill, Outdoor Kitchen, Rain Gutters, Sliding Doors, Storage
Parking Features Driveway
Garage Spaces 3.0
Fence Fenced
Utilities Available BB/HS Internet Available, Cable Available, Electricity Connected, Water Connected
Roof Type Shingle
Porch Covered, Enclosed, Front Porch, Rear Porch, Screened
Attached Garage true
Garage true
Private Pool No
Building
Lot Description Cleared
Story 1
Entry Level One
Foundation Slab
Lot Size Range 1 to less than 2
Sewer Public Sewer
Water Public
Architectural Style Traditional
Structure Type Block,Concrete,Stucco
New Construction false
Construction Status Completed
Schools
Elementary Schools Alachua Elementary School-Al
Middle Schools A. L. Mebane Middle School-Al
High Schools Santa Fe High School-Al
Others
Pets Allowed Yes
Senior Community No
Ownership Fee Simple
Monthly Total Fees $80
Acceptable Financing Cash, Conventional, VA Loan
Membership Fee Required Required
Listing Terms Cash, Conventional, VA Loan
Special Listing Condition None
Virtual Tour https://www.propertypanorama.com/instaview/stellar/GC534268


"My job is to find and attract mastery-based agents to the office, protect the culture, and make sure everyone is happy! "






